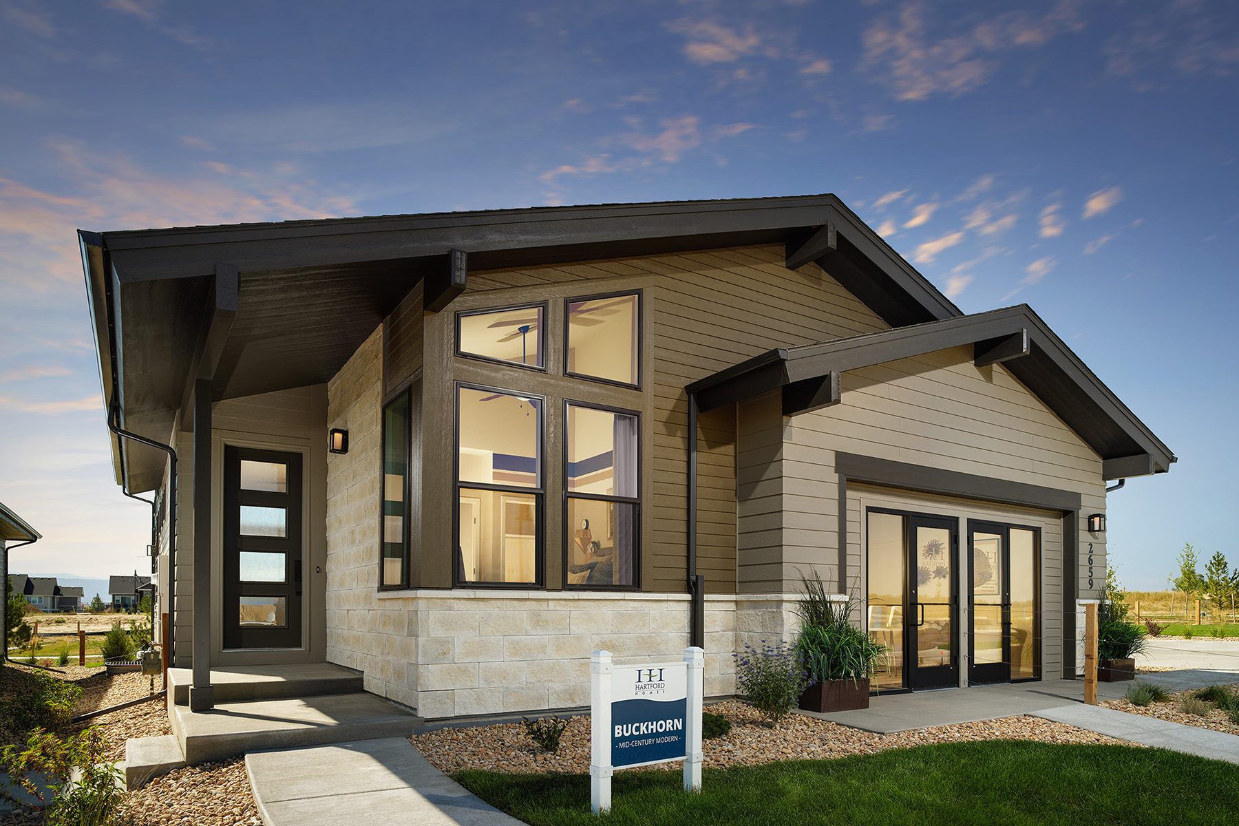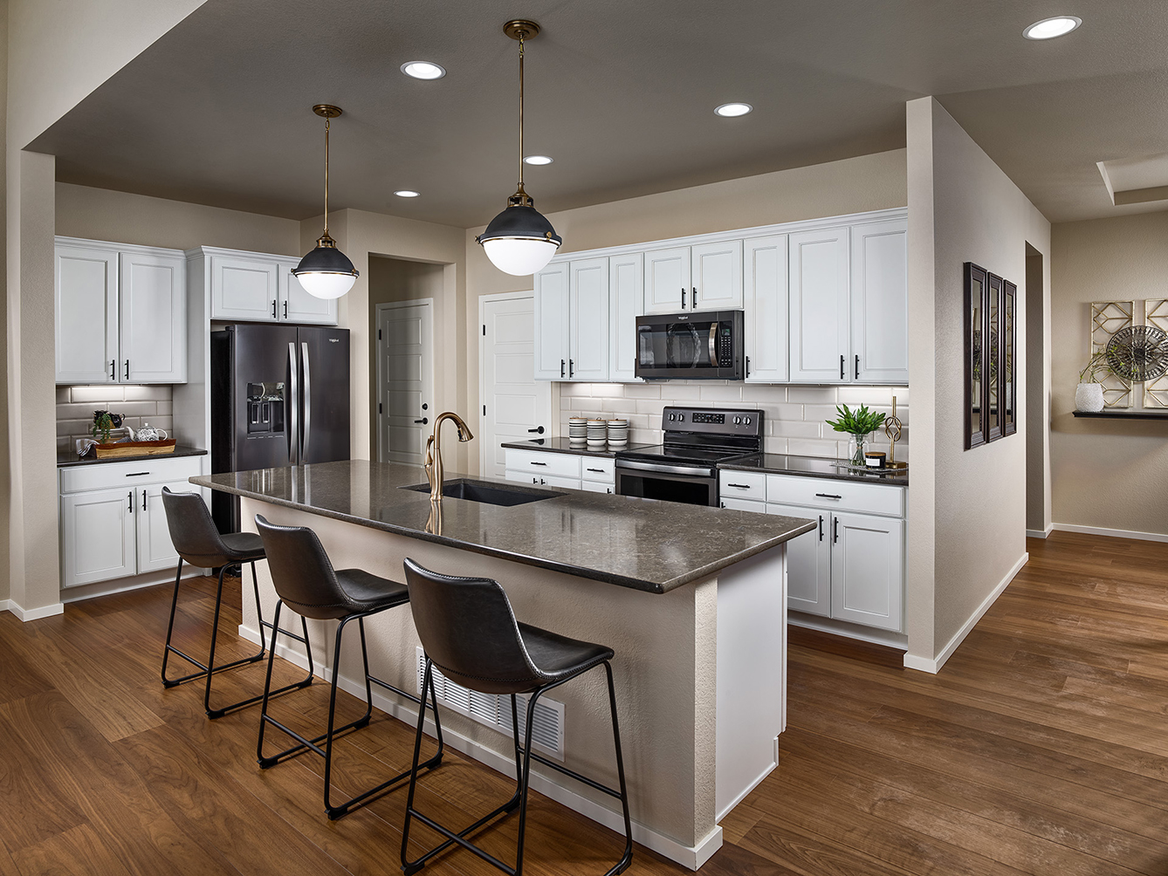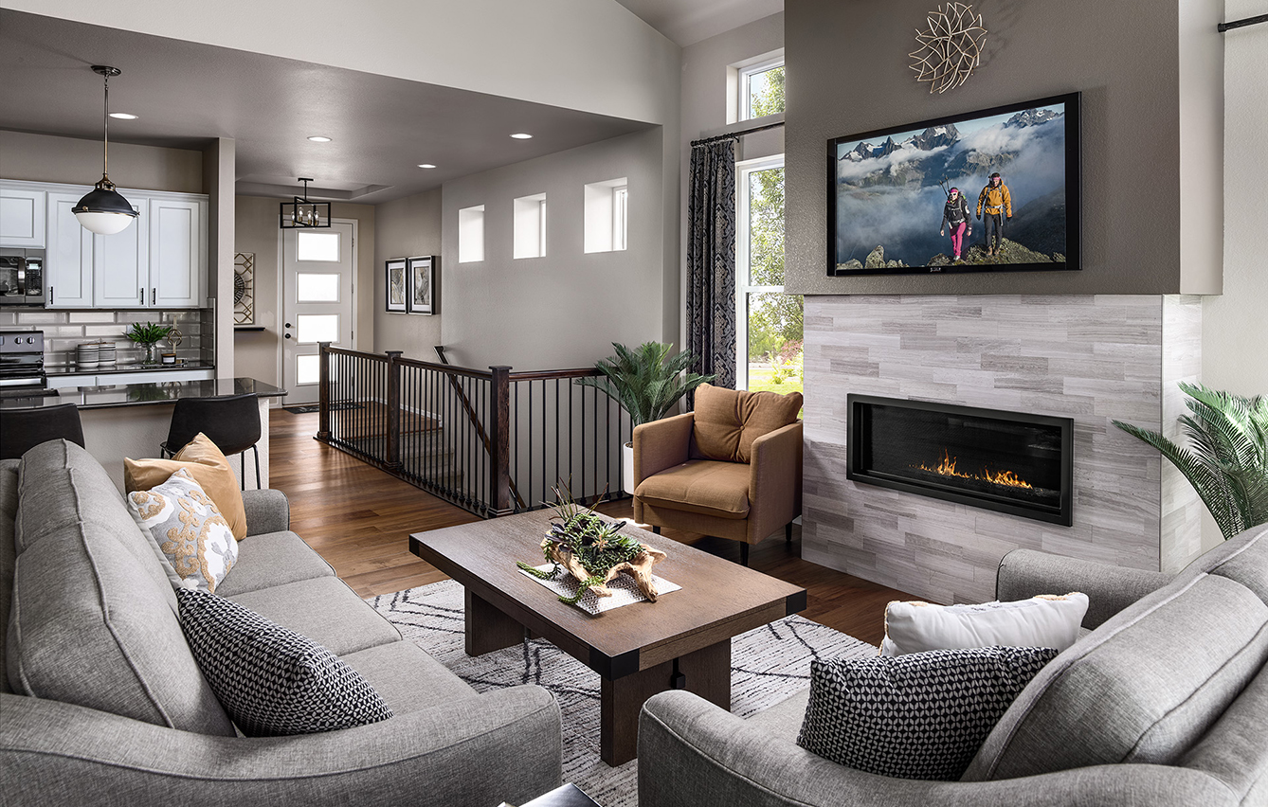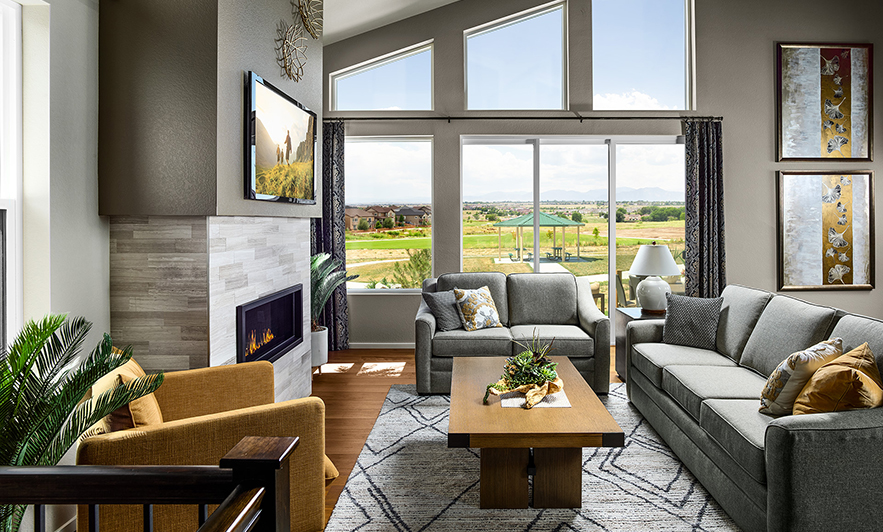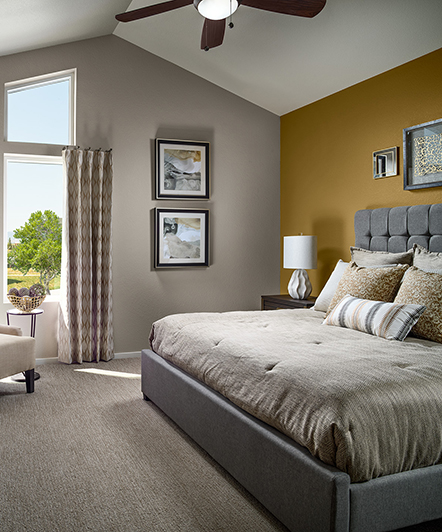The Retreat at Wild Wing
The Buckhorn plan offers over 1,600 sf of main floor living in a spacious, open-concept floor plan featuring a private master suite that includes an elegant 4-piece master bath with dual-sink vanity, water closet, and walk-in closet. The kitchen provides ample cabinet storage and prep space along with the convenient pantry and large, eat-in center island that looks into the Grand Room, keeping everyone connected. The full, unfinished basement offers the flexibility to finish out additional rooms while still having plenty of storage space.
The mid-century modern styling of the home offers a refined modern design style. Large volume spaces were utilized, and trapezoid windows were used to punctuate the space and the architectural style of the home.
 BACK TO PROJECTS
BACK TO PROJECTS
CLIENT
Hartford HomesLOCATION
Timnath, ColoradoPROJECT DATA
1,667sfDESIGN SERVICES
ArchitectureAWARDS
MAME Award, Best Architectural Design of a Model - Detached Home under 2,000 SFSHARE
 BACK TO PROJECTS
BACK TO PROJECTS

