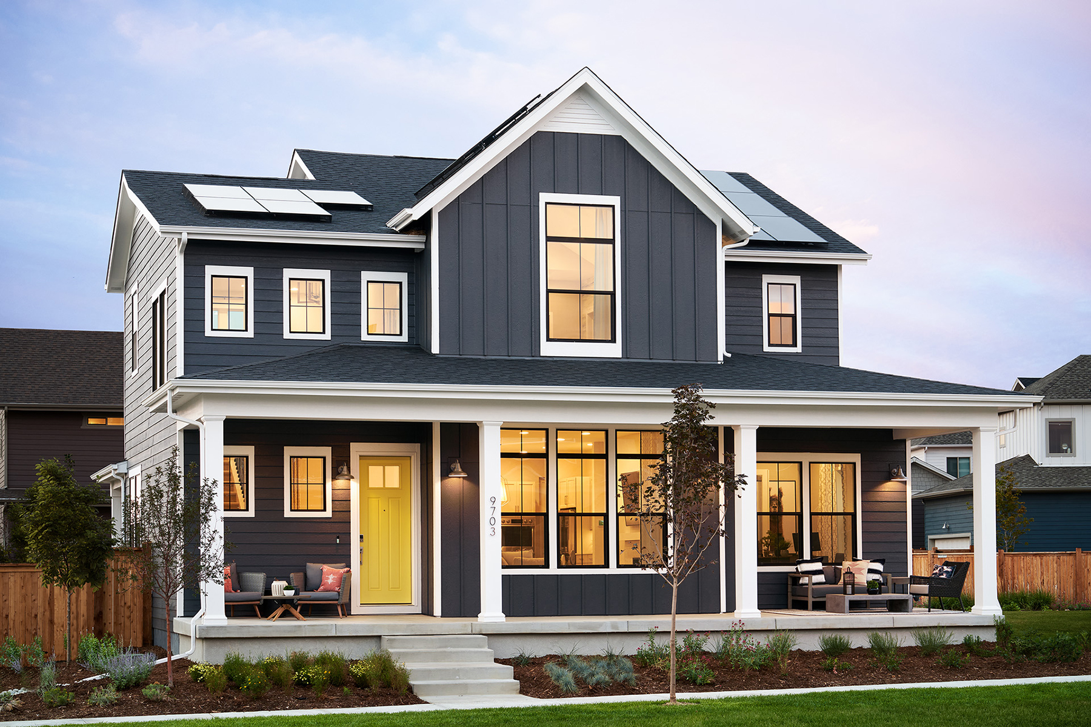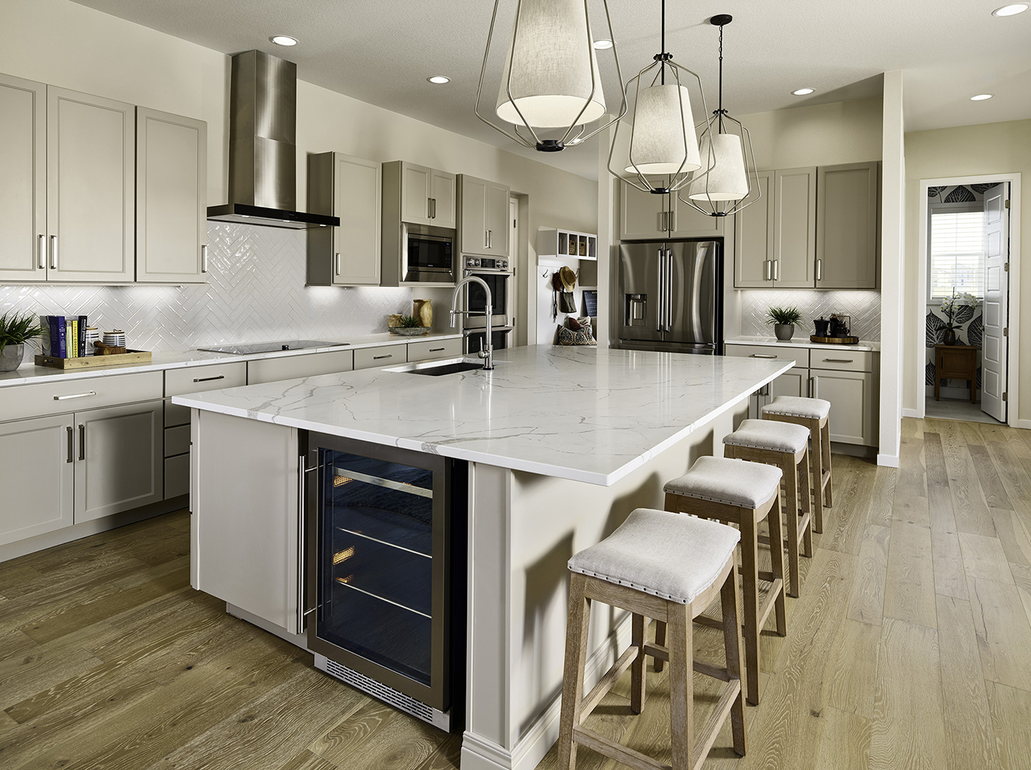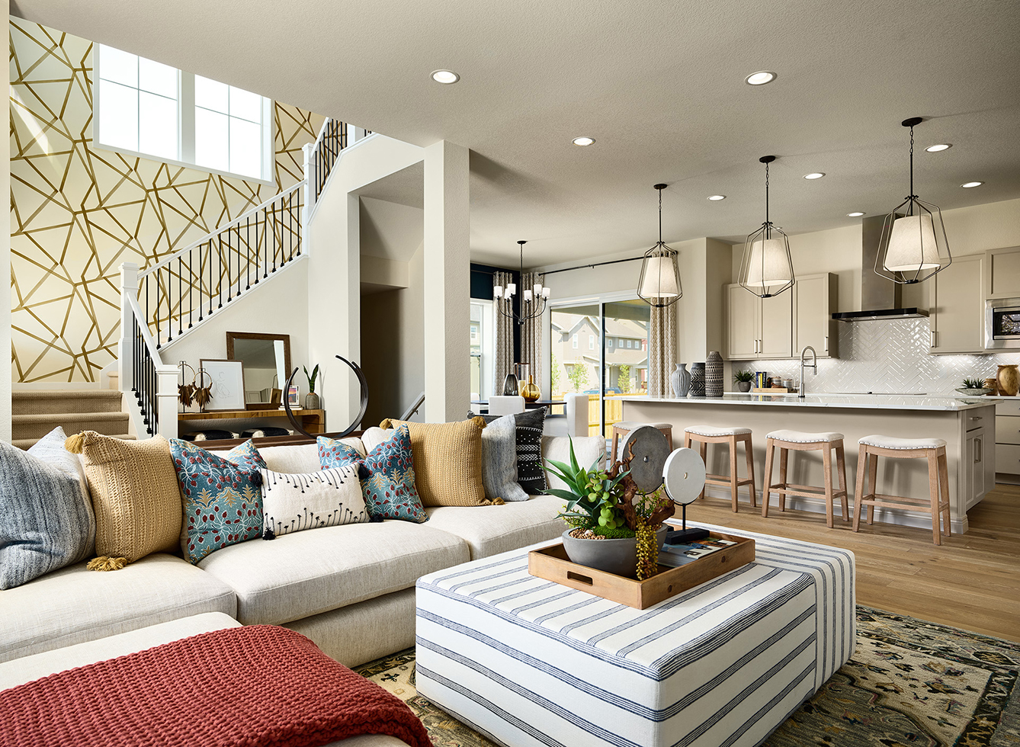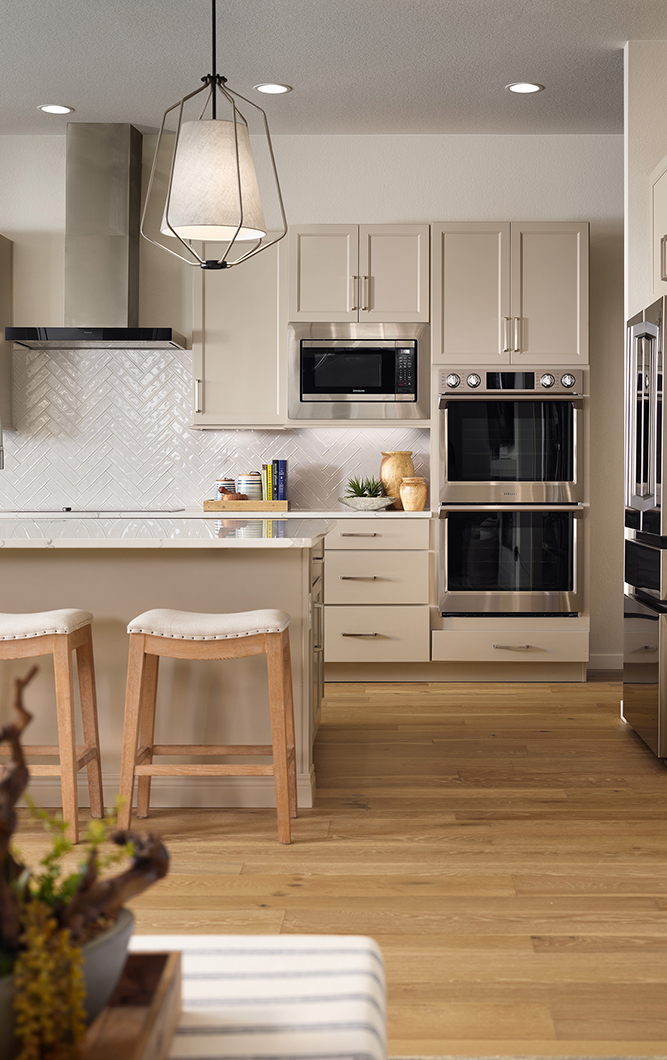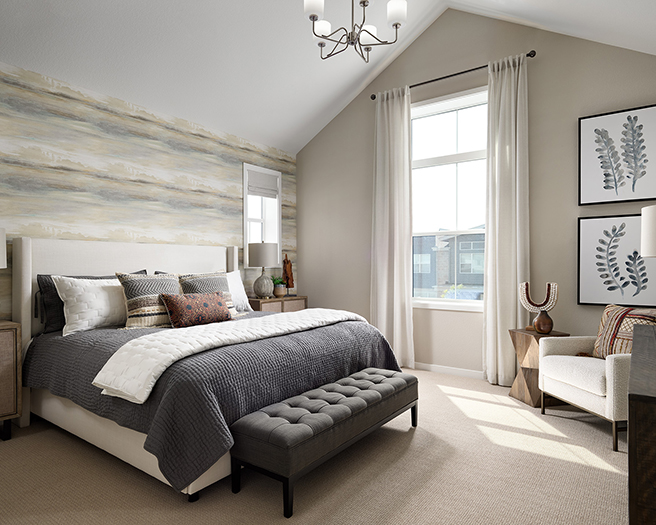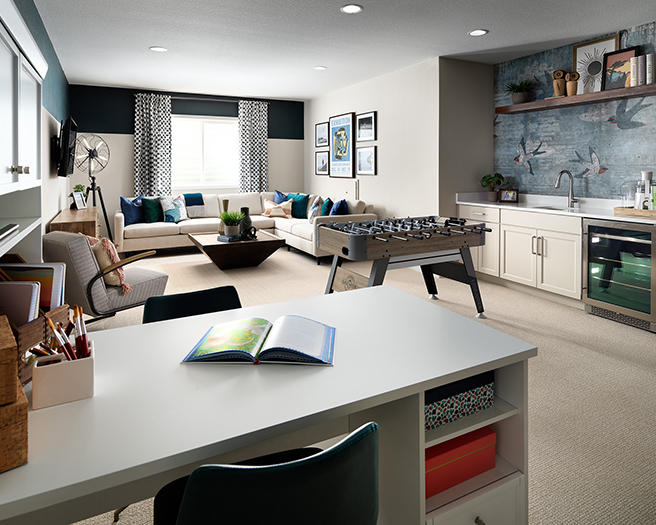Vitality Collection in Central Park
This home began from the outside in with one of the key design drivers being the traditional farmhouse character style. The grand front porch that embraces the street and the projected gable end mass is the cornerstone of the style. The floor plan design evolved to create a dramatic entrance by using the stairs and volume ceiling to open up the space and then flowing directly into the open concept living. The coat closet and powder are tucked back off a vestibule that also provides access to the home office; this was key in opening up the entry to view directly into the living area and make the whole home live big and open right from the front door.
 BACK TO PROJECTS
BACK TO PROJECTS
CLIENT
Thrive Home BuildersLOCATION
Denver, ColoradoPROJECT DATA
2,378-3,393 sf, 3-5 bedrooms, 3.5-4.5 bathroomsDESIGN SERVICES
ArchitectureAWARDS
The Nationals Silver Award, Best Single Family Detached Model Home 2,501 to 3,000 sfMAME Silver Award, Best Green Home Design
NAHB Best in American Living Platinum Award, Best Healthy Home
PCBC Gold Nugget, Home of the Year
PCBC Gold Nugget, Best Single Family Detached Home 2,500 to 2,999 sf
MAME Silver Award, Best Detached Home 2,601 to 3,200 sf
SHARE
 BACK TO PROJECTS
BACK TO PROJECTS

