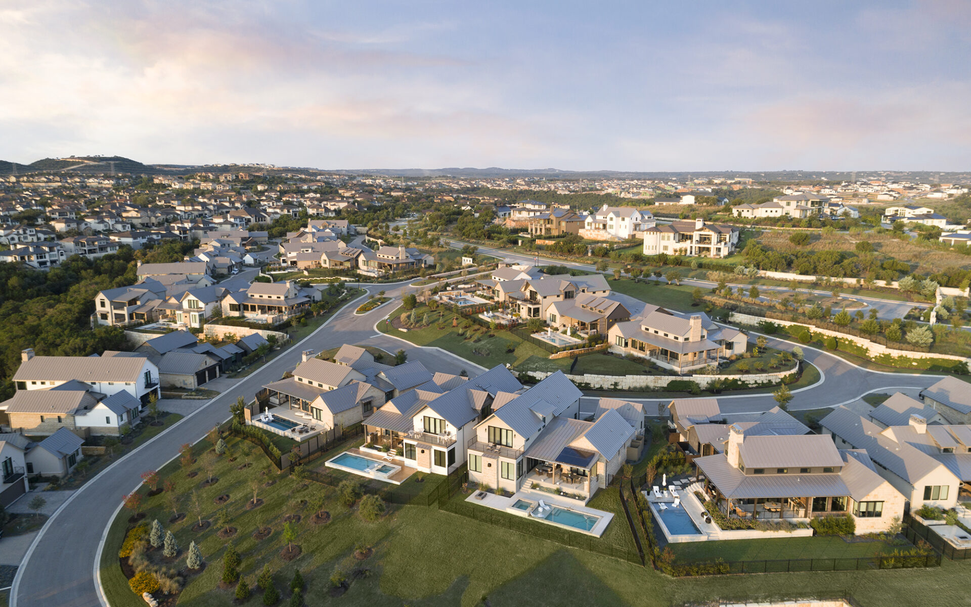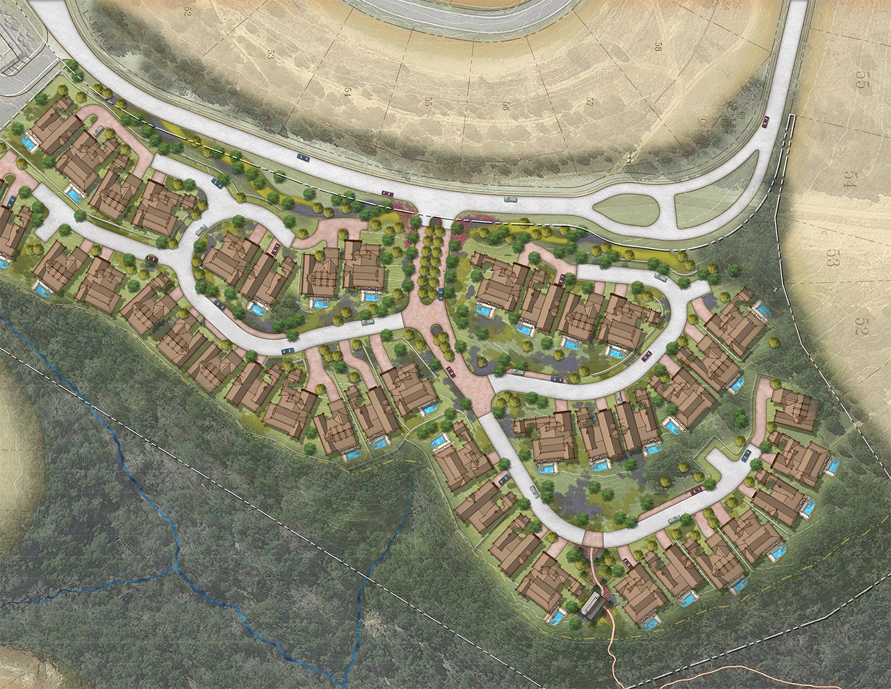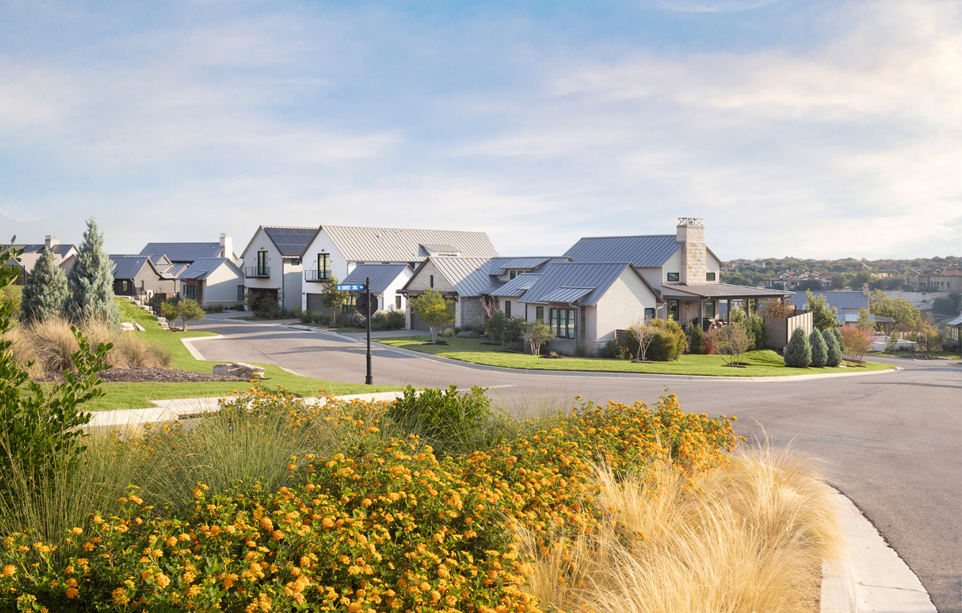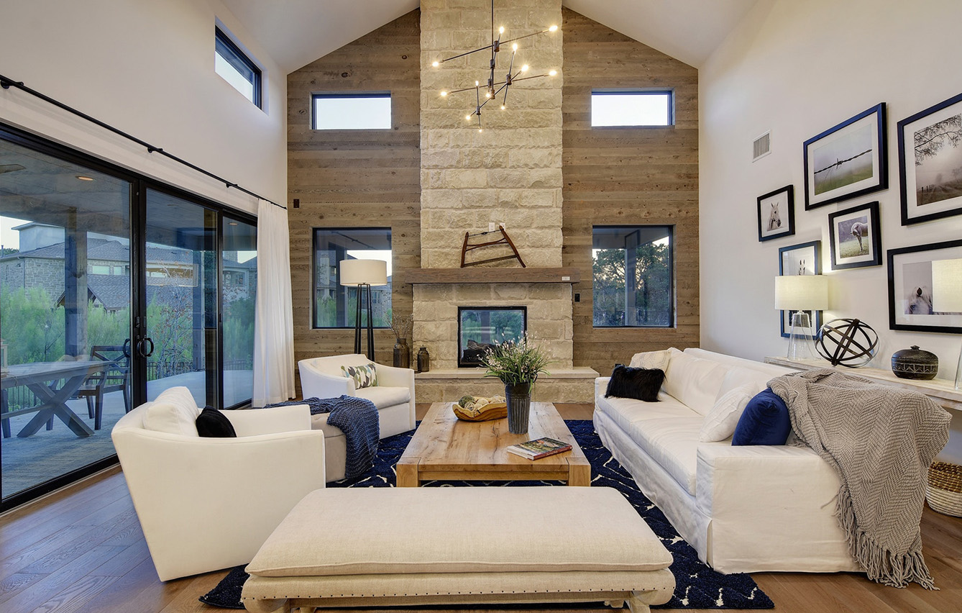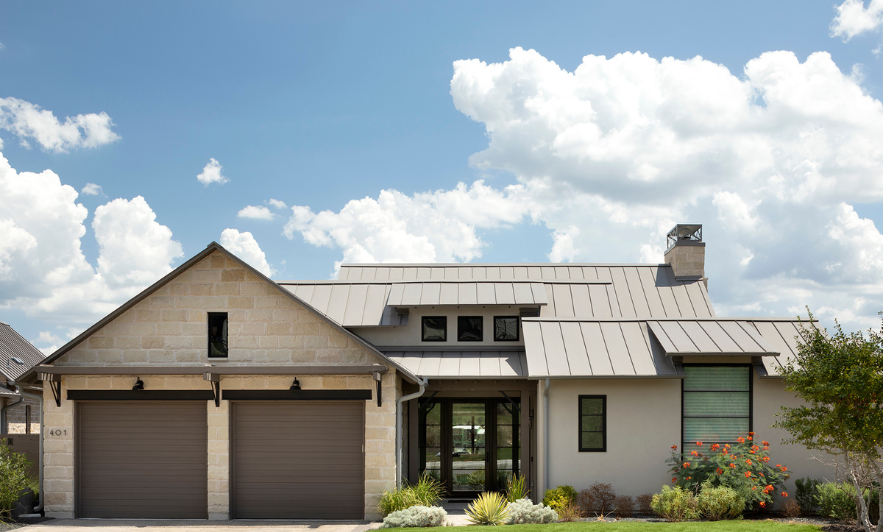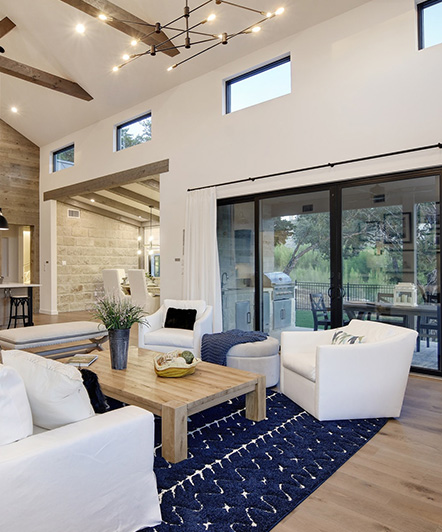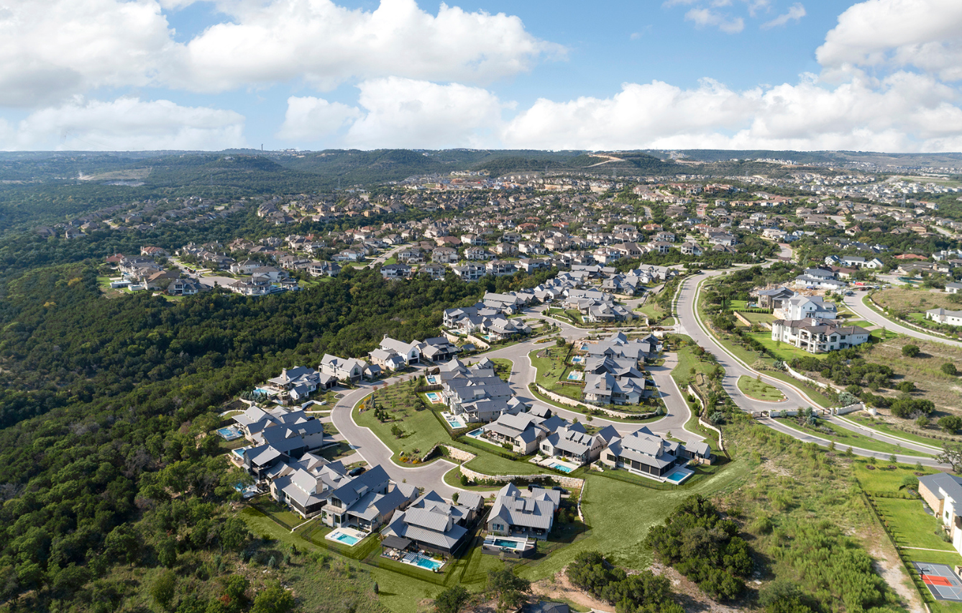Westside Landing at Rough Hollow
This neighborhood took the approach of advancing the architecture and site design simultaneously, as the location was prime for main-level living that took full advantage of layered views to the lake. Unit sizes are smaller, but have a fresh design character that fits into the context of the larger community and with a quality that matches nearby custom home offerings. This was achieved through a contemporary expression of the Hill Country architecture and a pre-determined mix of floor plans, elevations, materials, and colors create the cohesive and up-scale design. The neighborhood was carefully planned through extensive computer modeling for every home to have privacy and views.
 BACK TO PROJECTS
BACK TO PROJECTS
CLIENT
Legacy DCSLOCATION
Lakeway, TexasPROJECT DATA
21.63 Acres, 41 Single-family units, Density: 1.90 du/ac, Amenities: Trailhead, Nature Trail, and Kayak Club/Lake access, extensive trail system, Fitness Center, Tennis, Golf, Pavilion and Event Center, Yacht Club and Marina in the larger Rough Hollow community; Open Space: 15.06 acresDESIGN SERVICES
Planning + ArchitectureAWARDS
NAHB 55+, Gold Award for Best Detached Home, 2,501 - 3,000 sf - 104 Bella Colinas - Magnolia ModelHBA, Austin MAX Award for Neighborhood of the Year
SHARE
 BACK TO PROJECTS
BACK TO PROJECTS

