DTJ Celebrates Success at the 2025 PCBC Gold Nugget Awards
The 2025 PCBC Gold Nugget Awards have once again highlighted DTJ’s unwavering dedication to transformative architecture and thoughtful community planning. This year’s recognition spans an impressive range of project types, from innovative affordable housing solutions to luxury recreational facilities, showcasing our team’s versatility and design expertise. Each award represents countless hours of collaborative effort with our clients, resulting in spaces that don’t just shelter but inspire and connect communities. These achievements reinforce our position as leaders in creating environments that respond to evolving lifestyle needs while maintaining architectural integrity and environmental responsibility.
Drumroll, please…
The Chamonix in Firefly at Eagle Mountain
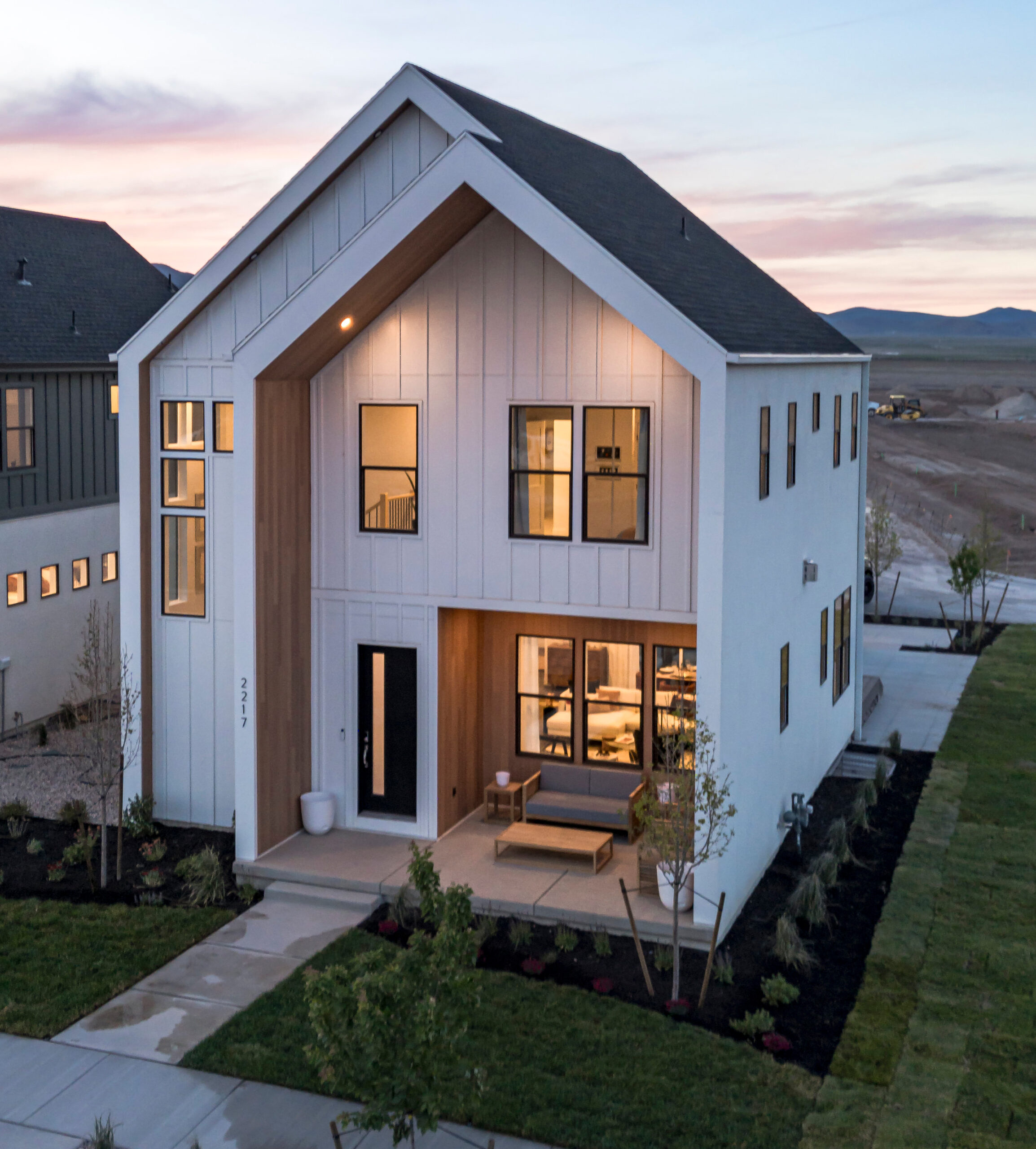
Home of the Year, PCBC Grand Winner, and Merit Award – Best Single Family Detached Home (2,000 – 2,500 sq ft)
The crown jewel of our Gold Nugget Awards, The Chamonix represents a reimagined approach to Utah living for modern families. This Scandinavian-inspired home features innovative side courtyards that bring abundant natural light deep into the interior while creating private outdoor retreats on narrow lots. Every active room looks into its own courtyard, delivering incredible daylight and seamless indoor-outdoor living without sacrificing privacy. Large windows, some cleverly tucked between kitchen cabinets, amplify the home’s connection to its outdoor spaces. Built-in “tech drawers” encourage homeowners to set devices aside and engage in real moments with family.
Winning Home of the Year is a true testament to The Chamonix’s exceptional design—one that bridges the gap between custom luxury and scalable production. “It’s rare to see these kinds of details carried through in a production community,” said Rachel Magee, Project Designer. “We worked hand-in-hand with Candlelight to keep the homes beautiful, buildable, and aligned with their vision without compromising the special moments that make them stand out.”
“Even with the usual constraints of production homes, we stayed focused on creating something meaningful,” adds David Poppleton, Partner + Owner. “We stayed true to the details that make The Chamonix special, and it’s resonating with families and the industry alike.”

Renegade Clubhouse at Desert Mountain
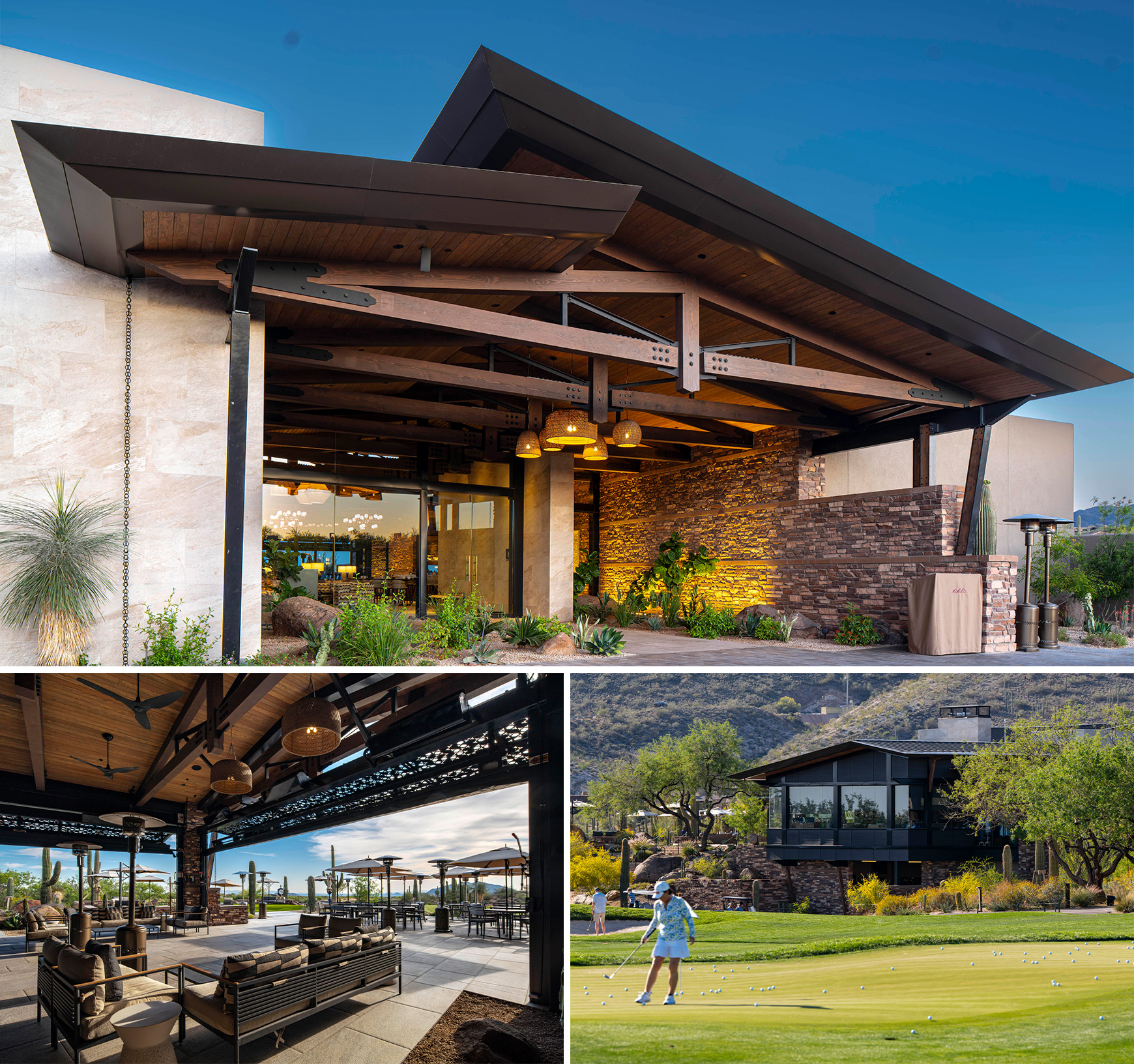
Merit Award – Best Recreational Use Facility
The Renegade Clubhouse at Desert Mountain seamlessly integrates architecture with its natural environment through concurrent site and landscape design. The clubhouse features an expansive covered outdoor dining patio with fireplace chimney feature wall, while the main level houses a complete golf pro shop, locker rooms, garden lounge, restaurant, and members’ facilities. Multiple courtyards and patios create dynamic social spaces, complemented by a 226-stall parking area, arrival motorcourt, flexible seating patio with fire features, water feature, and synthetic grass scoreboard lawn.
2206 Pearl Street Attainable Housing
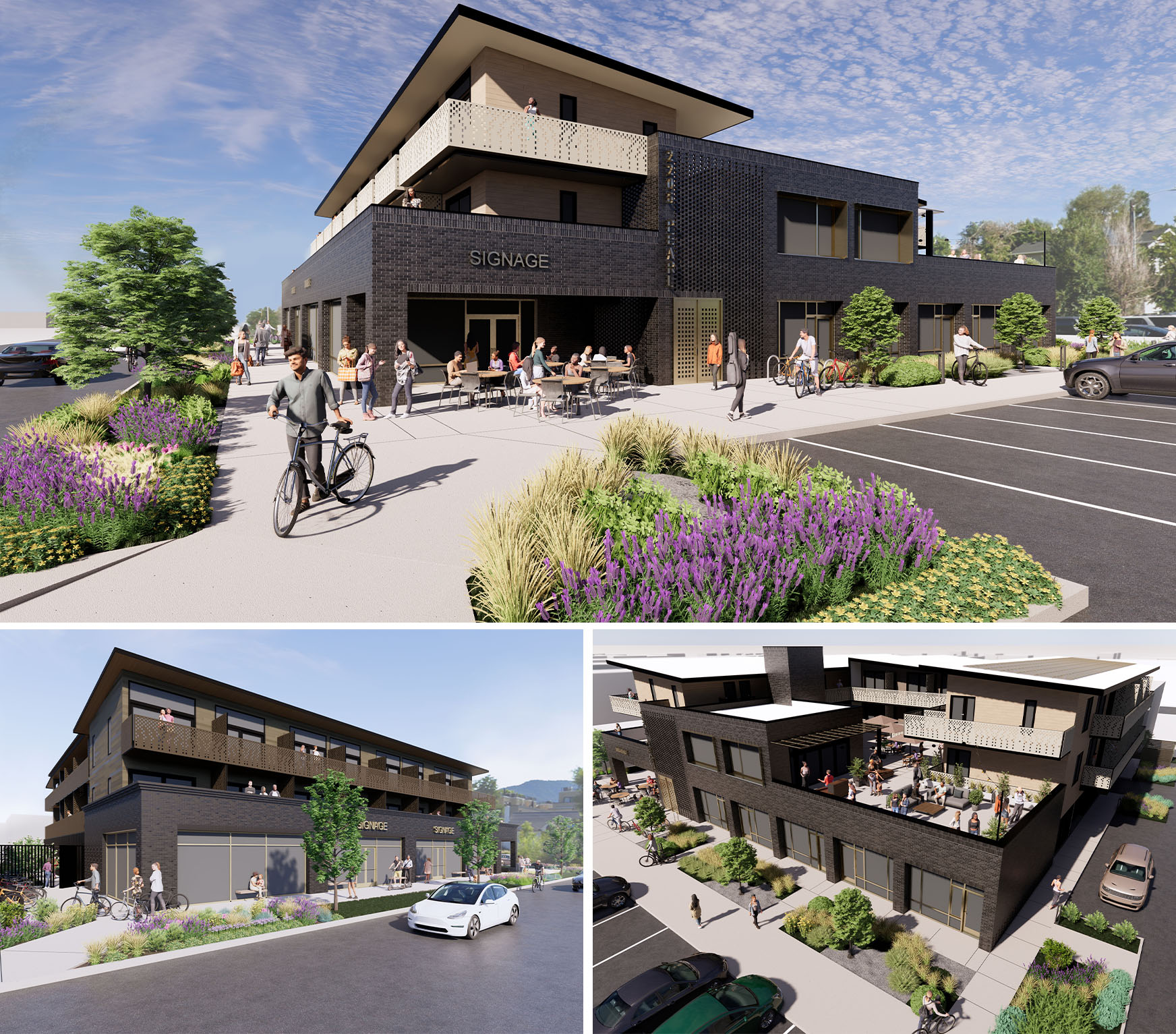
Merit Award – Best On-The-Boards Affordable Housing Community
Located in the heart of Boulder, this innovative micro-unit project targets 50%-120% AMI residents, providing attainable housing near employment areas along Historic Pearl Street. The 2206 Pearl Street development features Ori movable furniture systems, allowing residents to customize their space according to their needs. Community amenities include a common kitchen, rooftop terraces, wellness areas, and community gardens. The contemporary yet rustic design incorporates warm earth-toned exterior finishes and zero carbon construction with CLT details, all-electric fixtures, and PV arrays. Deep roof overhangs and large glazed openings provide optimal shade in summer and natural light in winter.
The Imperial
Merit Award – Best On-The-Boards Affordable Mixed Use Project
This premier slope-side ski destination in Breckenridge combines hotel, condo, and fractional units in a single mixed-use development. Unique amenities within The Imperial include therapy pools and spa facilities, fitness centers, an indoor water park, theaters, restaurant, speakeasy, and an arcade with simulators. The project also features luxury single-family living with five ski-in/ski-out chalets and three four-story townhomes. DTJ provided comprehensive Master Planning, Landscape Architecture, and Architecture services for this ambitious mountain resort project.
Hear from Senior Associate Larry Weeks on project modeling insights for The Imperial.
The Station at Midland
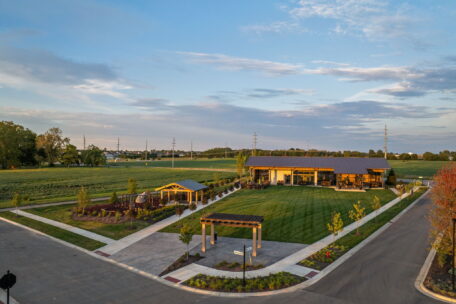 Merit Award – Best Community Amenity
Merit Award – Best Community Amenity
Serving as the heart of the Midland community, The Station provides a connective outdoor space designed for local concerts, farmers markets, neighborhood events, and social activities. The Modern Agrarian architectural style reflects its Midwest surroundings with simple massing and familiar materials including steel superstructure, wood lattice siding, and metal roofing. The amenity features a modern children’s play area, ample green space, and picnic and seating areas that promote Midland’s focus on nature, activity, and community connectivity.
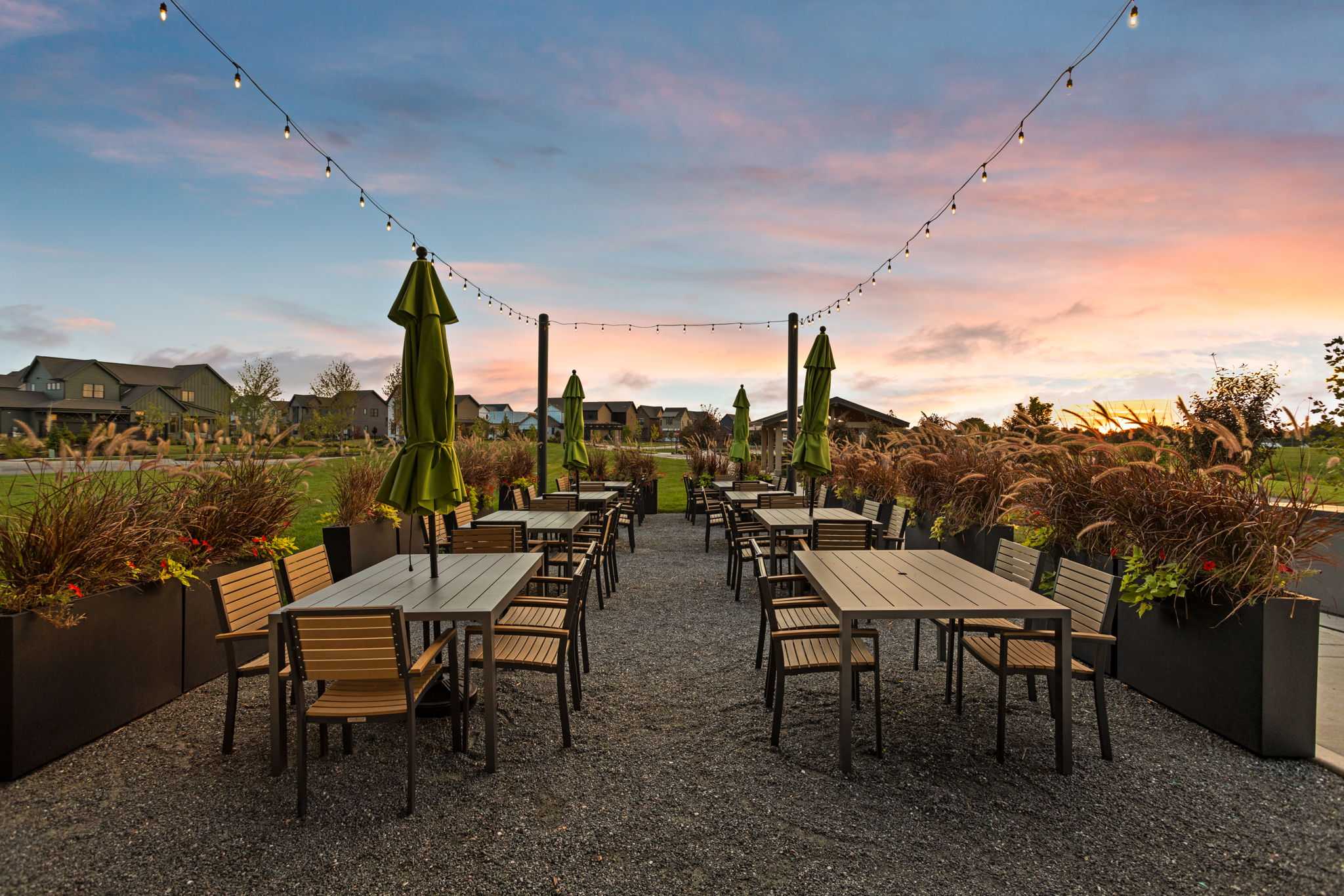
Storytellers at Lyric – Maya
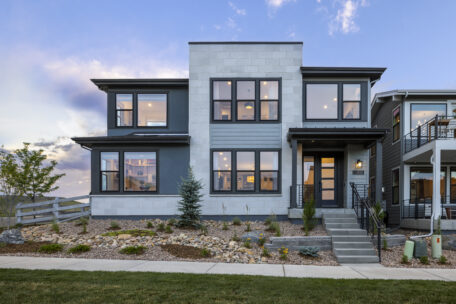 Merit Award – Best Single Family Detached Home (2,000 – 2,500 sq ft)
Merit Award – Best Single Family Detached Home (2,000 – 2,500 sq ft)
The Maya model within the Storytellers Collection at Lyric embodies distinct urban character through alley-loaded, single-family detached homes that maintain clean, uninterrupted streetscapes. Maya balances non-conventional functionality with elevated design standards. The home features generous windows that flood the entry and hallway with natural light, while vertically stacked office and loft areas frame a private, intimate courtyard. The standout feature is its expansive accessory dwelling unit (ADU), complete with a separate bedroom, casual living area, and kitchen. This award-winning ADU is strategically positioned without shared walls to the main residence, maximizing privacy for both living spaces.
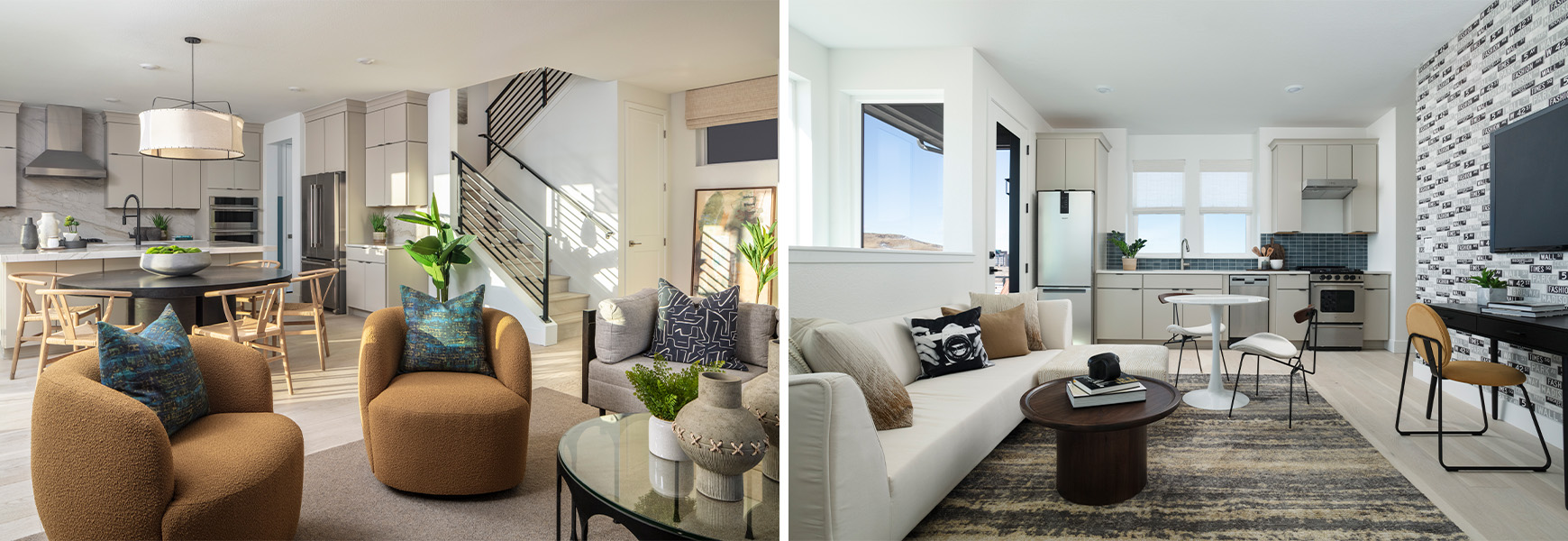
Westerly 6150
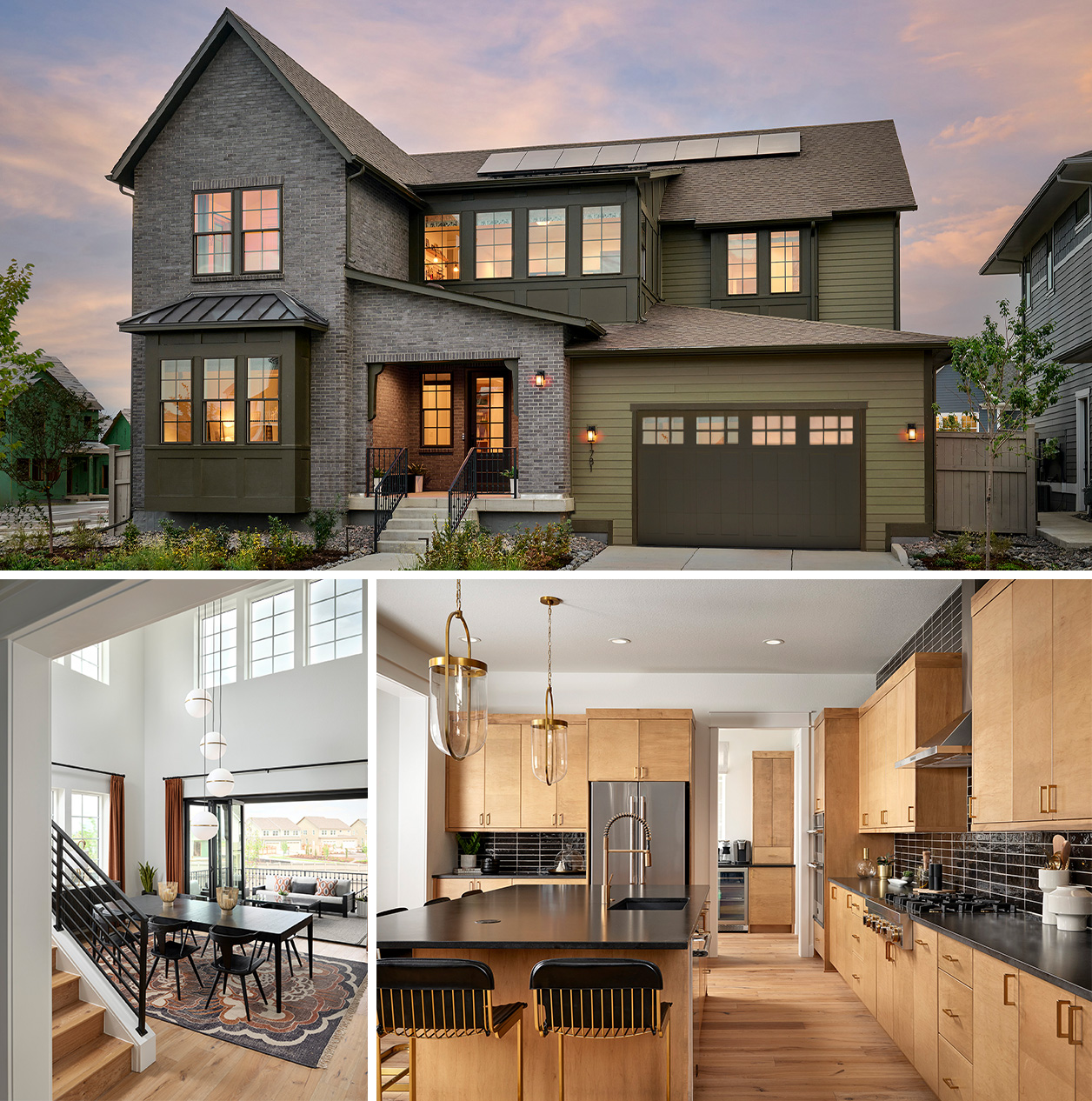
Merit Award – Best Single Family Detached Home (3,500 – 4,000 sq ft)
This luxury design series within Southern Land’s master-planned community offers extensive elevation choices that honor traditional architectural articulations, with homes featuring intentional footprints that maximize backyard entertaining space. The 6150 Tudor model incorporates solar panels as standard and is zero-energy ready, ensuring superior air quality and energy efficiency while seamlessly blending an abundance of windows and sliding or bifolding doors for indoor and outdoor living. Welcoming foyers, family control centers, and spacious front porches create gracious expressions of this move-up, family-friendly product line.

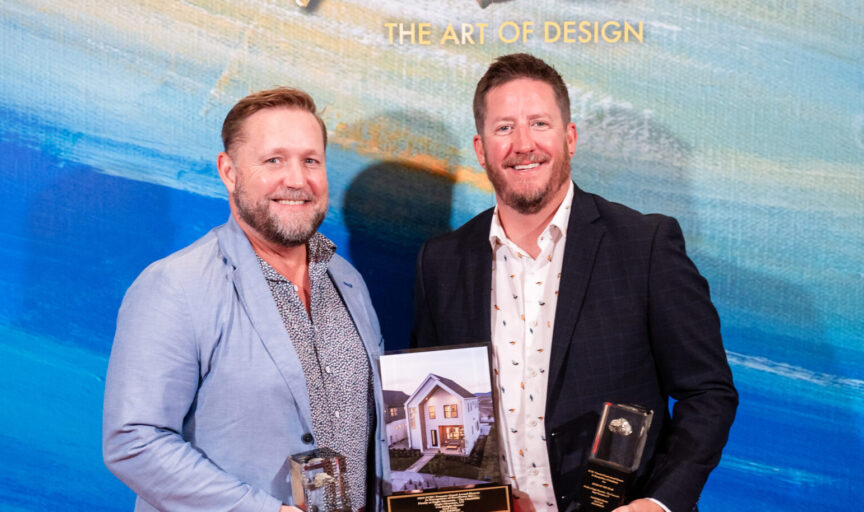
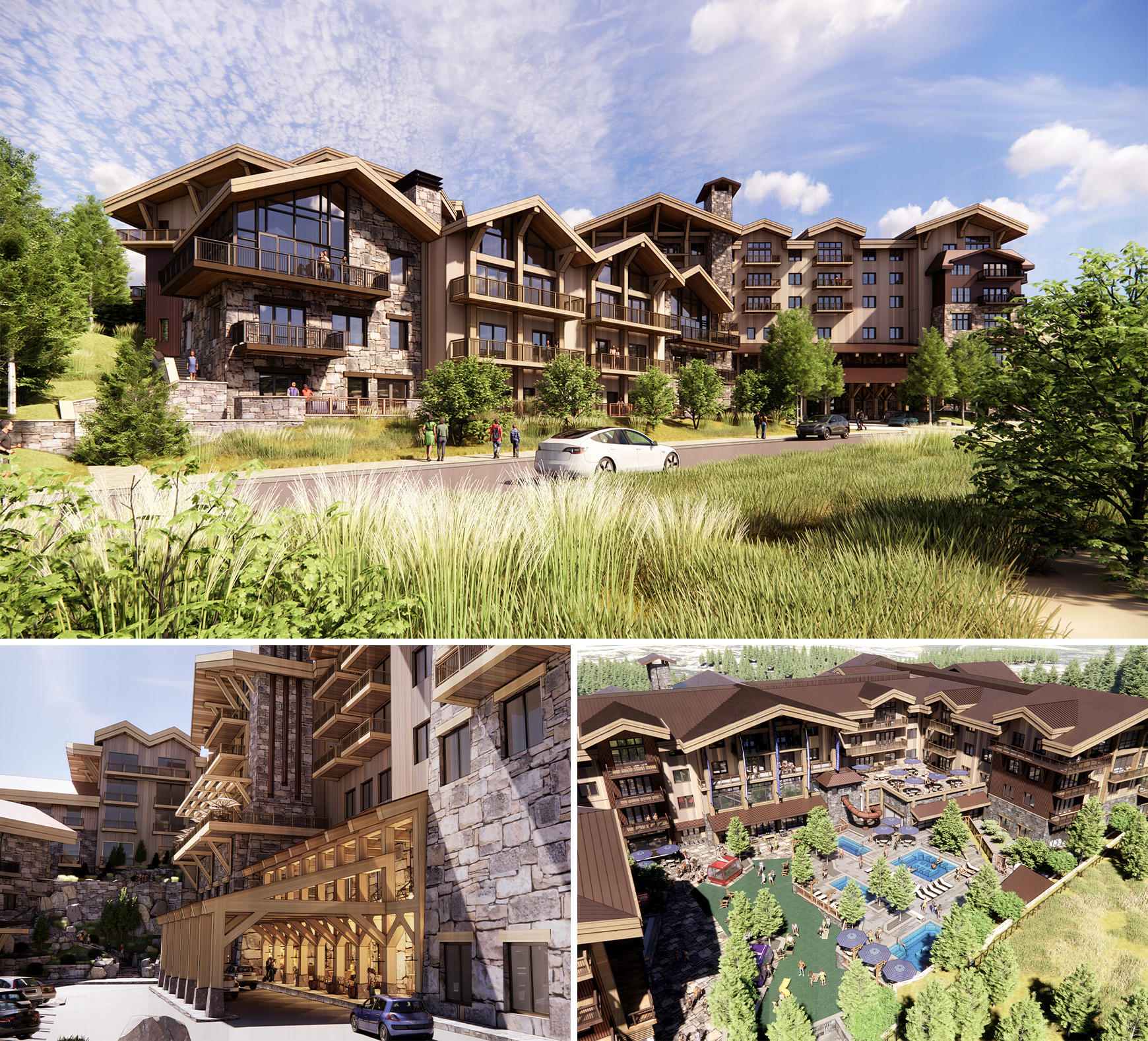
 BACK TO BLOG
BACK TO BLOG