Integrating Compact Design in Master Planned Communities
By Chris Moore, Chief Executive Officer (CEO)
Originally posted November 9, 2022. Last updated May 9, 2025.
As community developers decide on future product and amenities to meet market demand, many find success by incorporating diverse housing typologies, a mix of uses, and more compact design that is financially viable and creates vibrant destinations within master planned communities. Density must be integrated into the overall vision or story of the place—a strong vision that distinguishes the community, homes, and amenities for increased market share.
There are five key principles that help maximize your return on investment:
1. Maximize Variety
Using various housing types, character, and street scenes helps avoid “sameness,” and helps future buyers understand that each neighborhood is unique, ultimately resulting in increased sales prices.
The Grove at Shoal Creek in Austin, Texas, offers residents a “Moderated Modern” village theme that presents a fresh interpretation of historic styles, including Modern Farmhouse, Modern Prairie, Modern Mediterranean, Modern European, and Mid-century Modern.
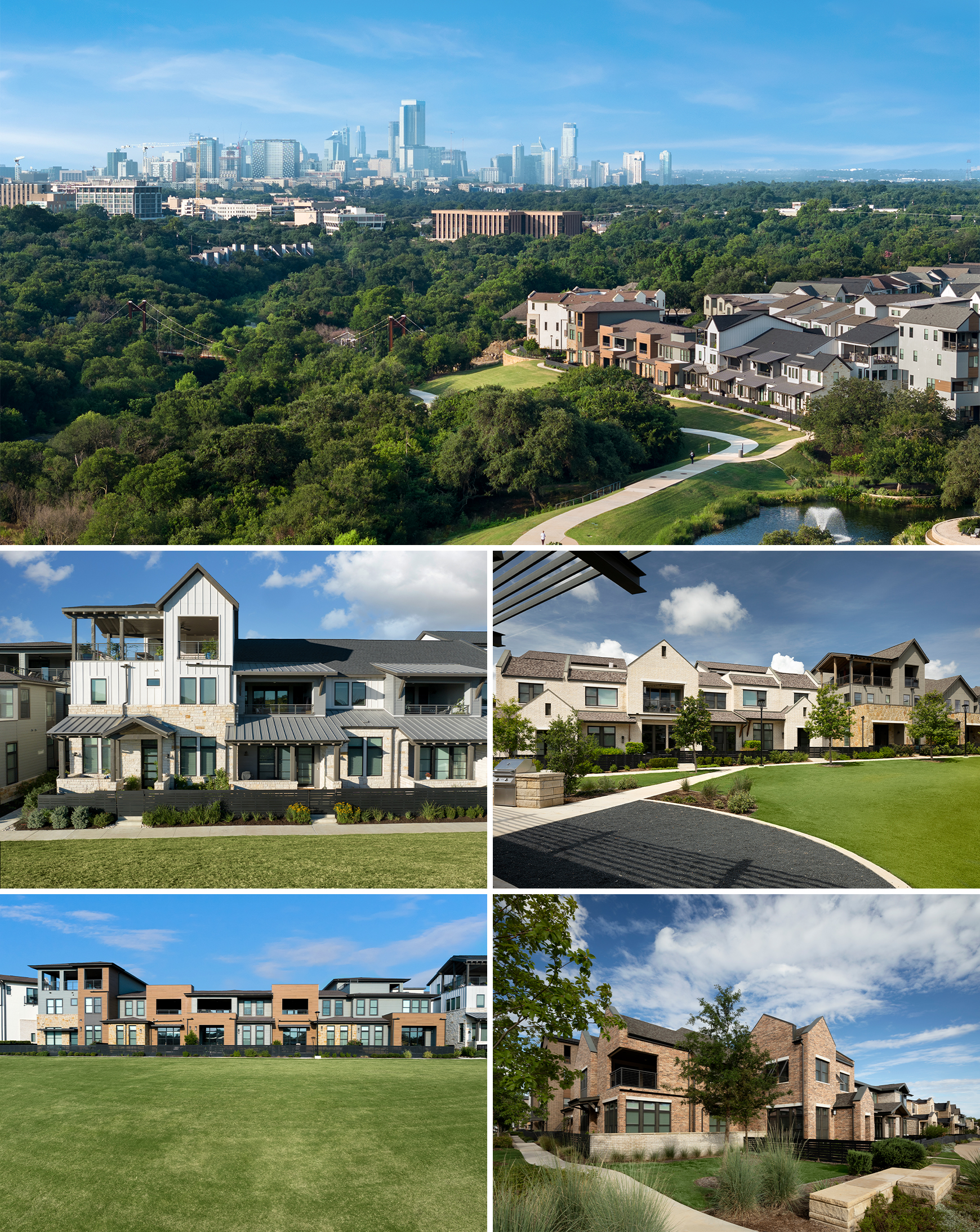
2. Tailor Product Selection
Considering compatibility and massing, mixed product, and broad price points offers an increased demand, market share, and sales velocity.
The Kalaeloa community in Kapolei, Hawai’i, is envisioned as a residential, mixed-use community with a high level of integrated architecture and site design. Six housing types total 779 units, comprising a mix of single family detached and 6 to 8-plex townhomes.
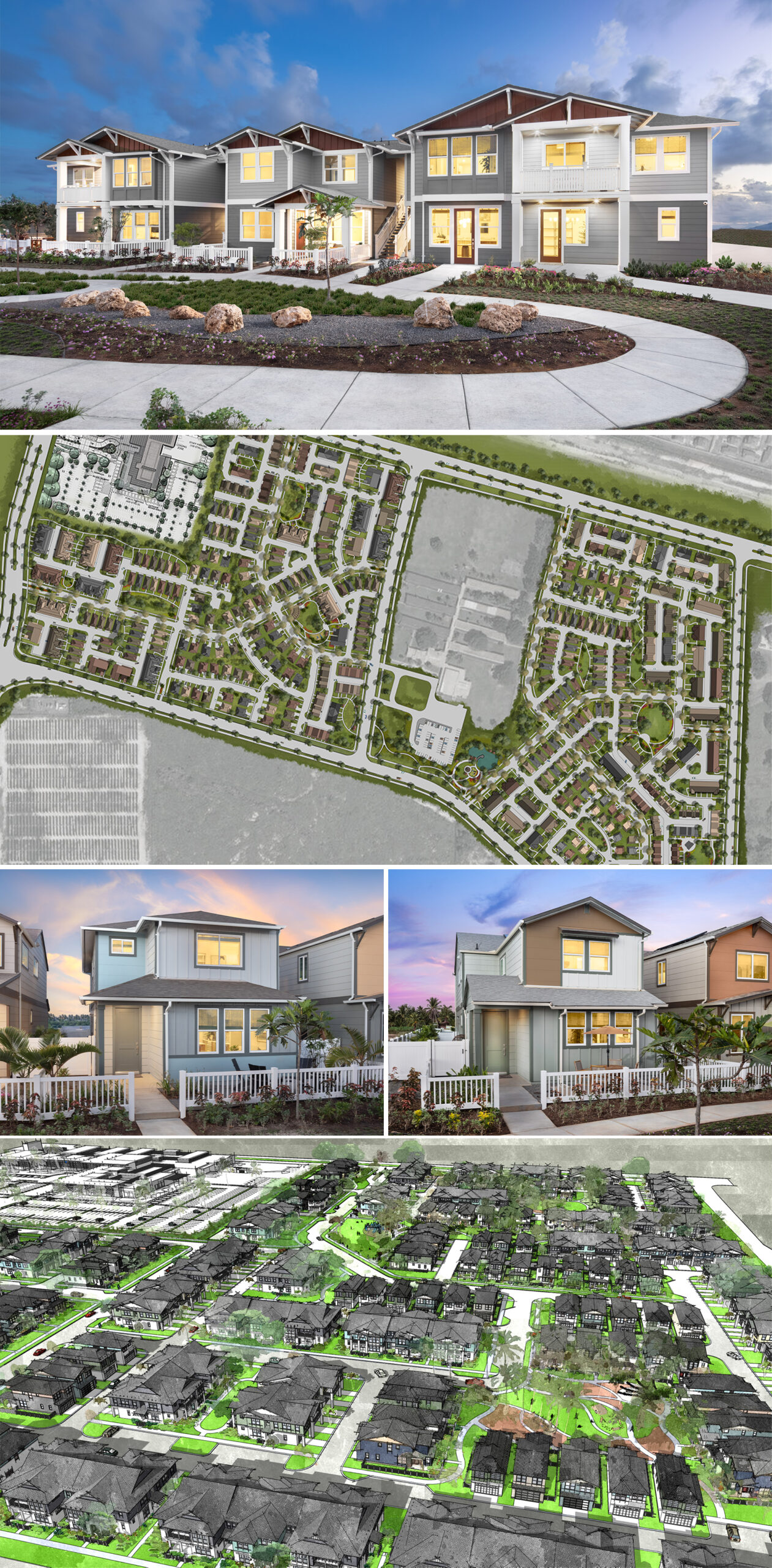
3. Challenge Conventional Solutions
We find ways to add value to denser housing types to increase margins and sales price per square foot by challenging conventional solutions. This can include solutions for the house, yard, and street, including loft-style arrangements for efficient flex spaces, master down product, and converting beds to rentable spaces.
The Ridge at Ward Station community outside of Denver, Colorado, is a townhome community offering an urban lifestyle in the suburbs. Five tuck-under/alley-loaded unit plans are offered, ranging from 1,672 SF 2-bedroom units to 2,095 SF 3-bedroom units. Units facing Ridge Road may include live/work commercial space on the ground floor, with glass overhead doors that open to the street.
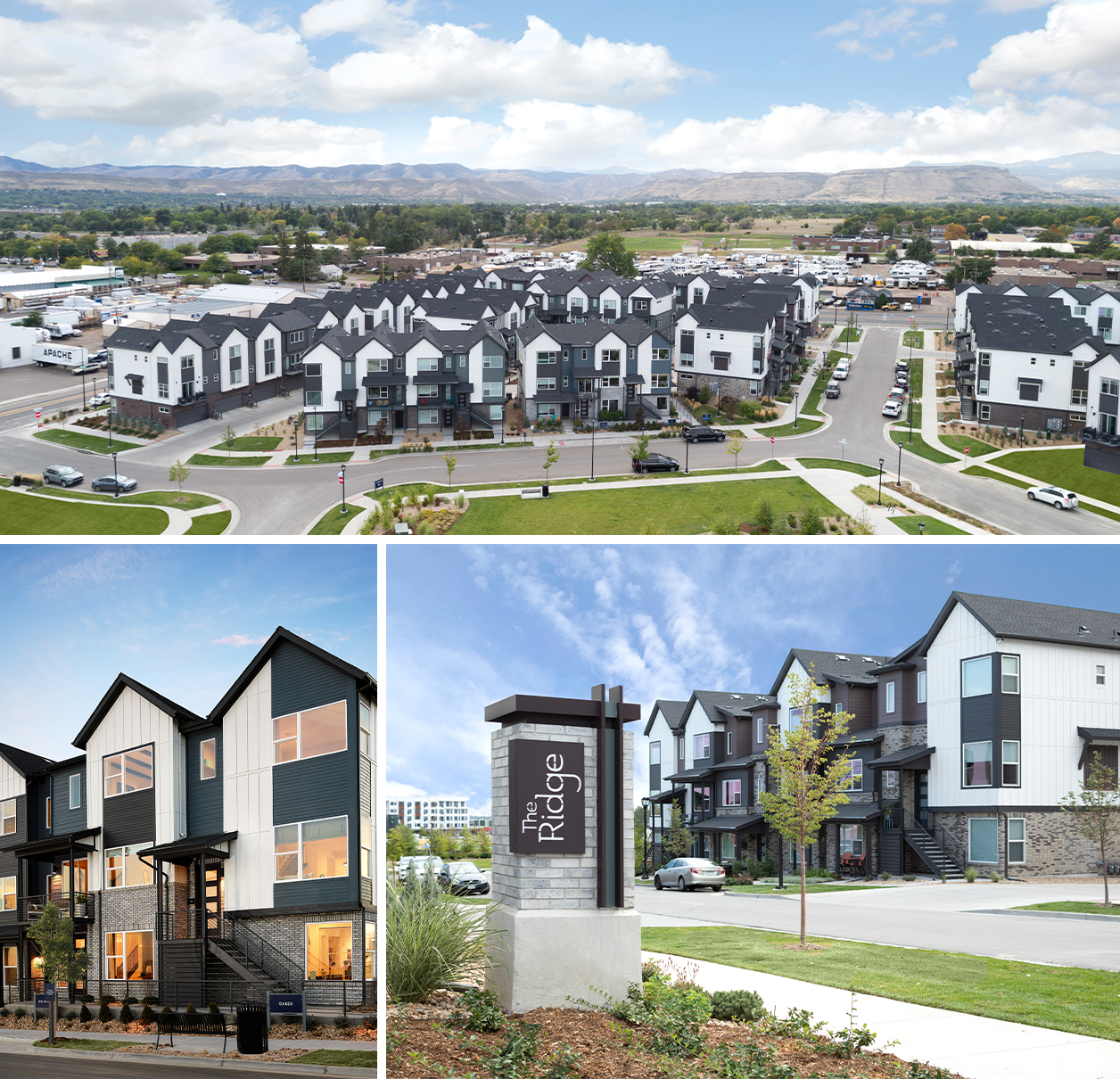
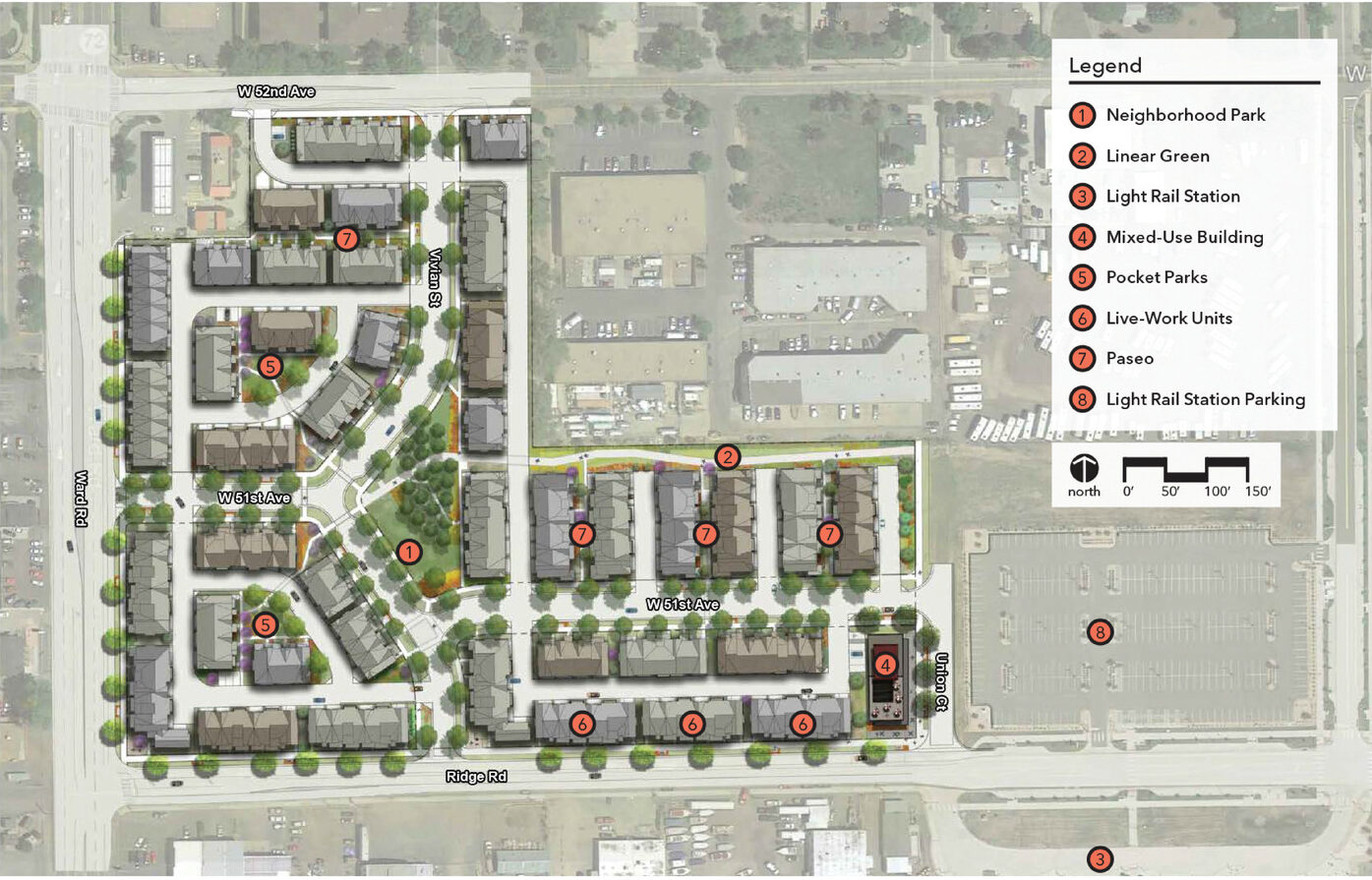
4. Right-size Amenities
Investing more into smaller spaces creates excitement and momentum for sales. Communities may consider jewel box structures, flexible and smaller amenities, and integrating stormwater/infrastructure as an amenity in and of itself.
This pavilion anchors Celebration Park in Cypress, Texas, and serves as the central gathering space for the surrounding neighborhood of 172 homes. Each zone of the park spins off the pavilion, which acts as the hub for park users to relax in the shade while staying connected to the open lawn, kids play area, and dog park.

5. Be Bold
Bold brands create a legacy following, establishing a proven value-add for future projects. Find a niche market and create a distinct architectural solution that is separate from the competition.
The Addie at Westlake in Austin, Texas, is designed to respect and preserve natural features, in particular the surrounding trees, and minimize impact on the neighboring properties and road. Instead of designing home elevations in a vacuum, the street scene considers front door placement, garage location, front courtyards, and strategic location of common area landscape and pocket parks. The result is a cohesive neighborhood in which every square inch of the site has been considered for both neighborhood and private amenities.
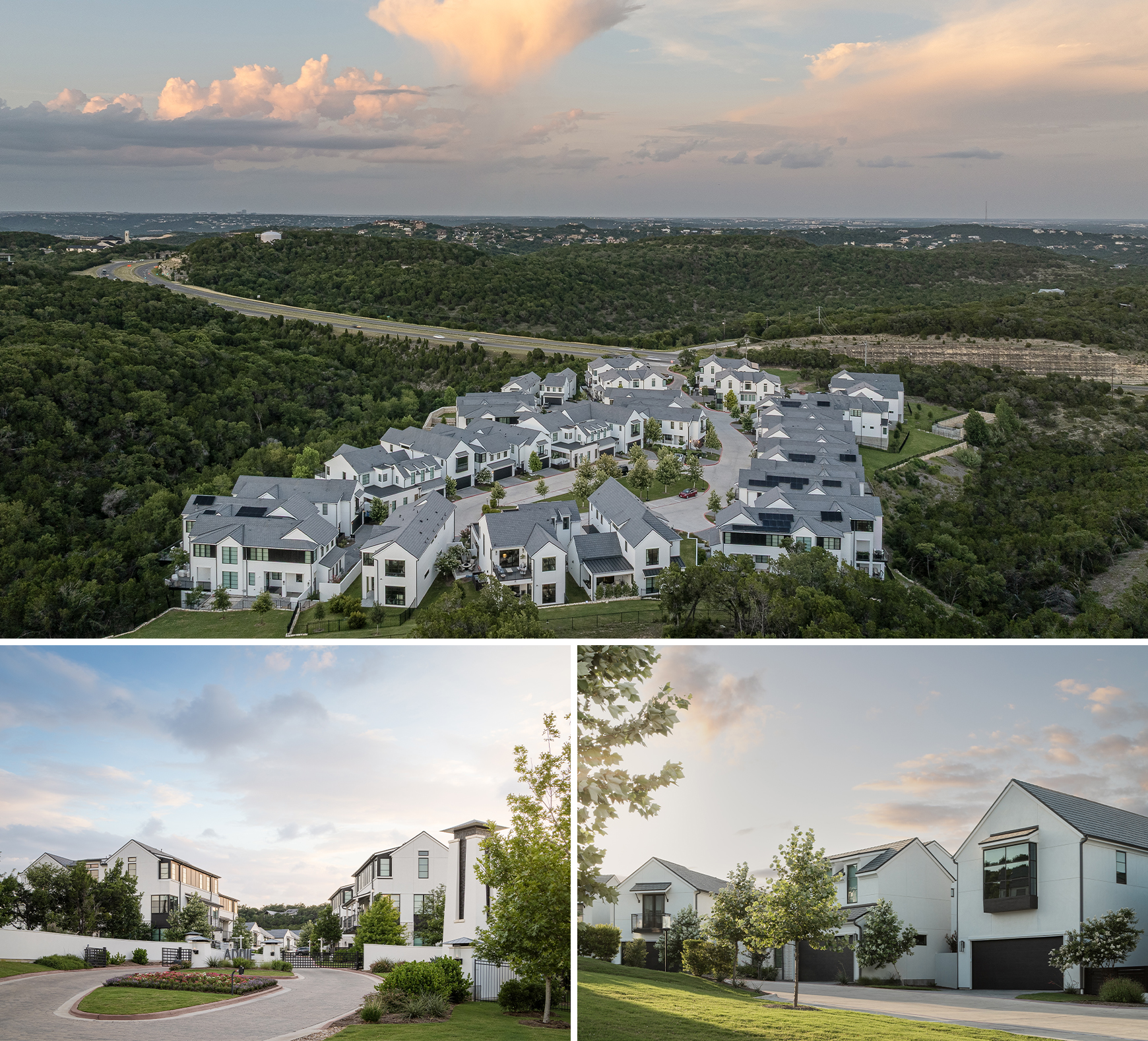
In short?
Incorporating these principles is not easy, but a worthwhile investment. It is crucial to build a team that understands all aspects of density, design, and amenities to increase your return on investment and deliver a successful project to market. Interested to learn more about how we do so?

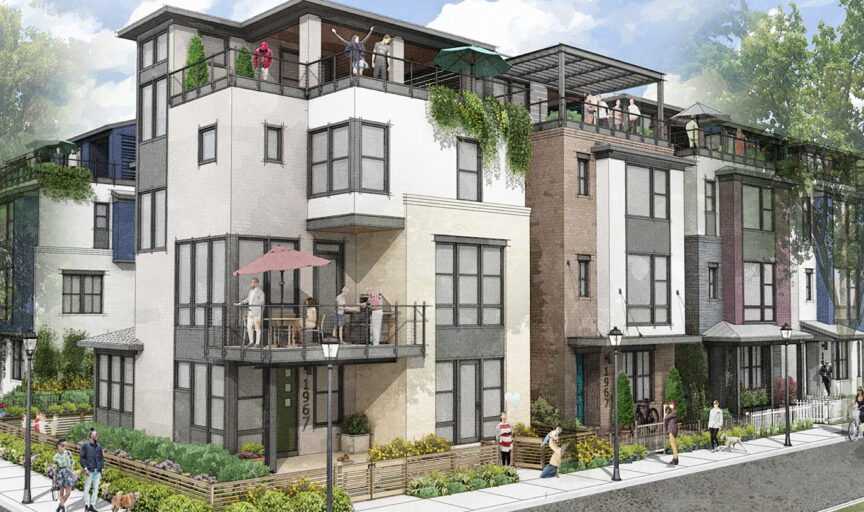
 BACK TO BLOG
BACK TO BLOG