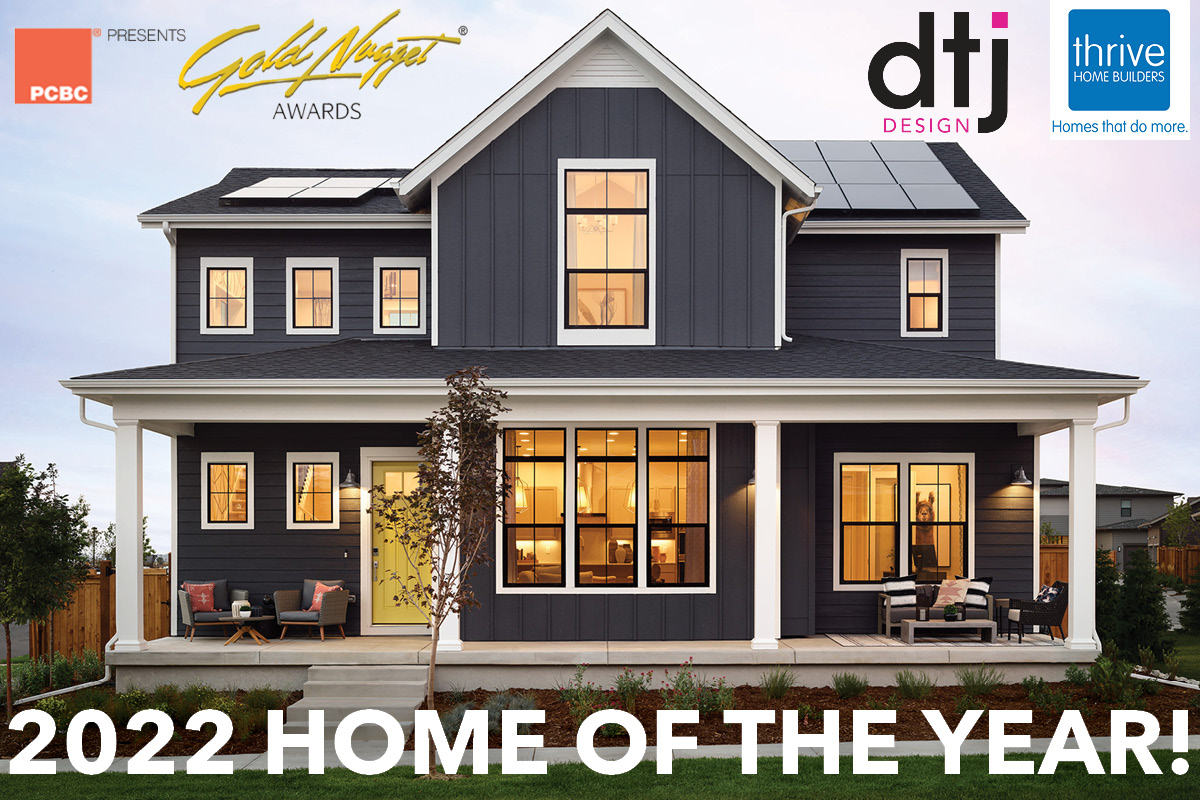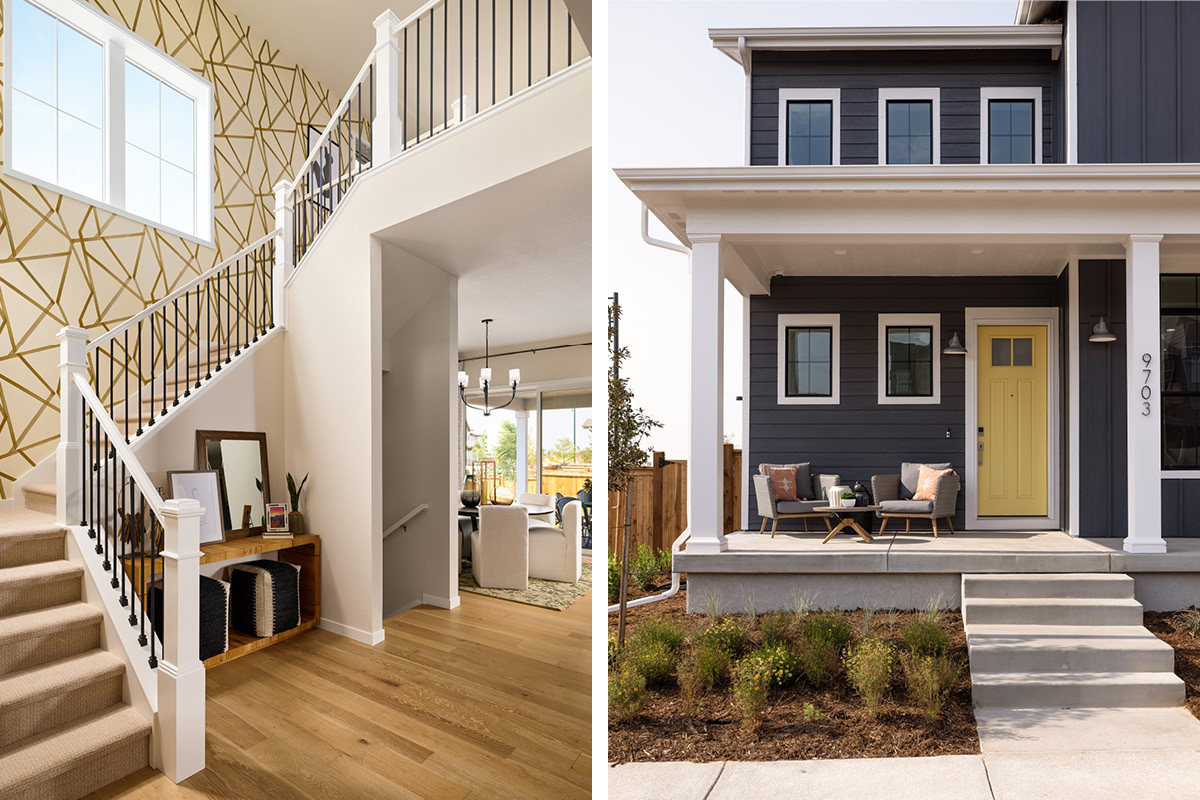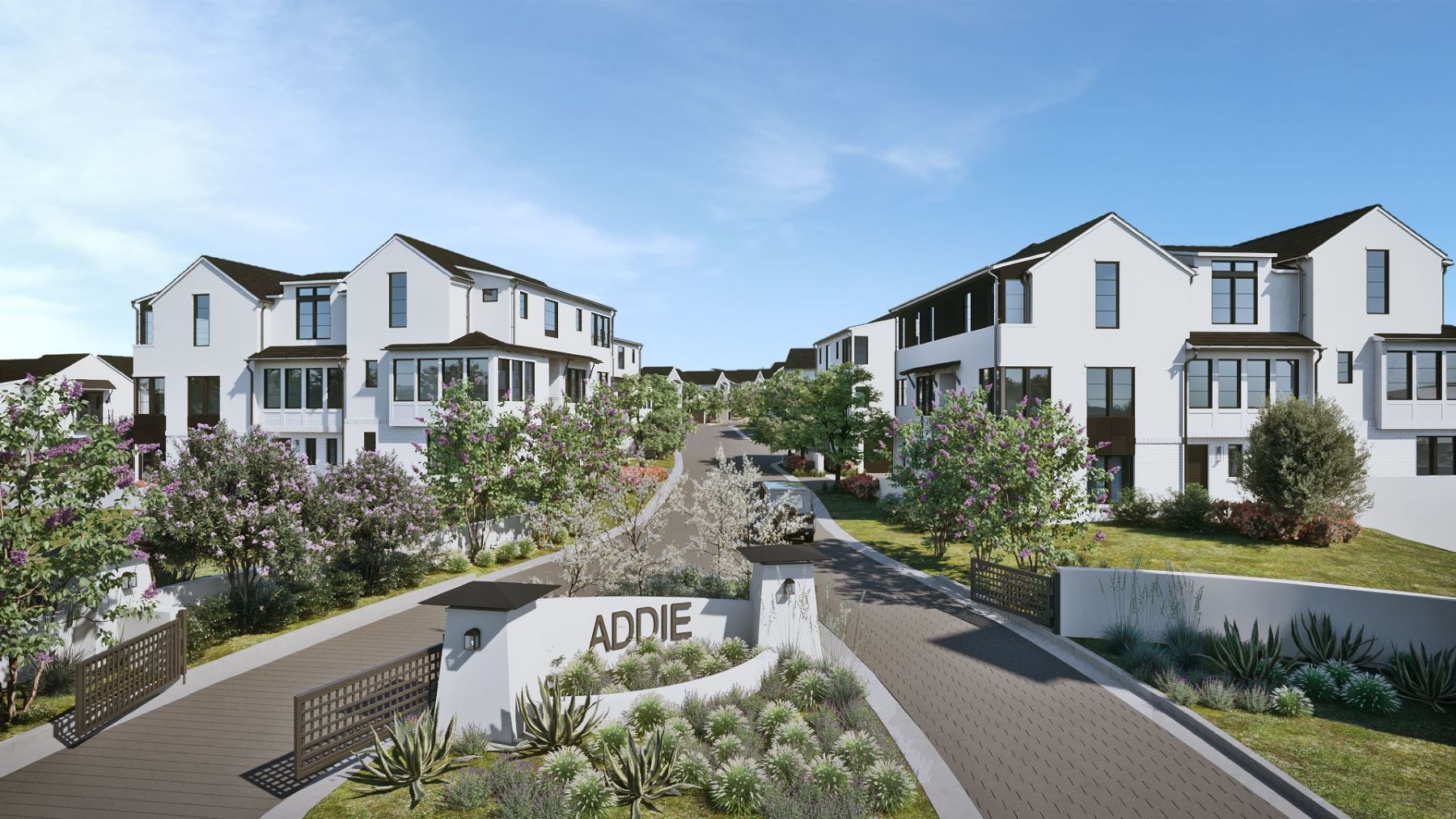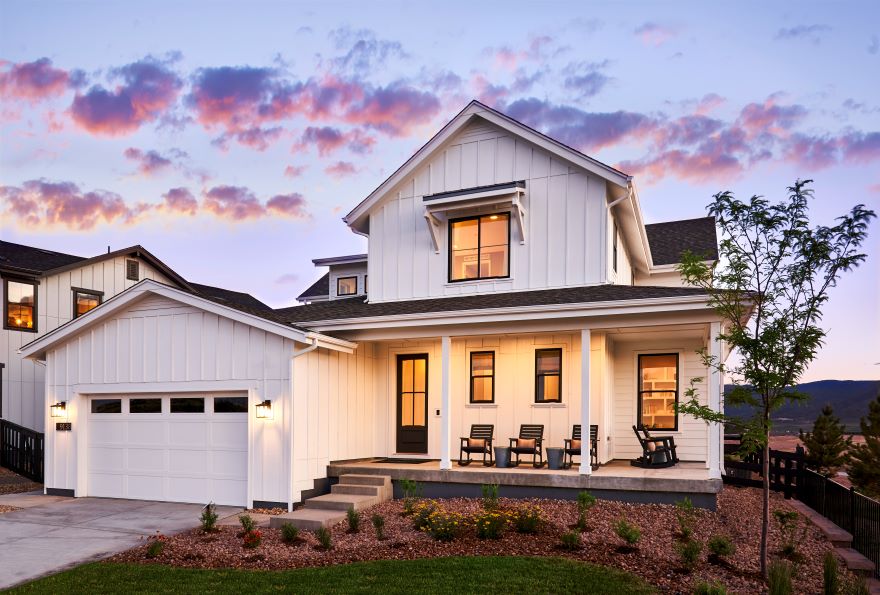2022 PCBC Gold Nugget Award Winners!
DTJ DESIGN is proud to announce our Home of the Year, Best Single Family Detached Home and Merit Award winners of the 59th Annual PCBC Gold Nugget Awards!
Thrive Home Builders’ Vitality Collection – Revive – in Central Park Denver, CO, Awarded Home of the Year + Best Single Family Detached Home 2,500sf – 2,999sf
Driving the design was a traditional farmhouse character style where the grand front porch embraces the street and the projected gable end mass is the cornerstone. The floor plan evolved to create a dramatic entrance – using stairs and the volume ceiling to open up the space to flow directly into the open concept living. The coat closet and powder are tucked back off a vestibule that also provides access to the home office, key to open up the entry to view directly into the living area.
“Thrive viewed the Vitality Collection as an opportunity to incorporate everything we know about building science and architecture into one home,” said Gene Myers, Chairman and Chief Sustainability Officer at Thrive. “A home that provides luxurious design, healthier indoor air, and ‘zero energy’ performance, we feel that the Vitality provides our buyers a home without compromise.” The masterfully designed home uses Thrive’s trademark zero energy construction, solar with battery storage, LEED Platinum certification, clean indoor air focus and decarbonization building practices to meet the modern day needs to work, learn and play from a healthy and sustainable state-of-the-art home. The Vitality’s design also propelled Thrive to be recognized as the most energy efficient production home builder in the U.S. and Canada before solar (Source: RESNET).
The interior design was crafted by TRIO and photographed by Eric Lucero.
Legacy Communities’ The Addie at Westlake – Award of Merit for Best On-the-Boards Site Plan
Extensive regulations and site constraints led to this inspired neighborhood enclave. The homes are clustered to both preserve the existing hillside and to provide areas for on-site distribution of effluent water. This minimized substantial off-site costs and allowed open space to serve an important dual use – as utilitarian and amenity. Due to the topography, many of homes were designed as walk outs, unique to the Austin market, and help the architecture nest naturally into the site.
Instead of home elevations being designed in a vacuum, the street scene considers front door placement, garage location, front courtyards, and strategic location of common area landscape and pocket parks. The result is a cohesive neighborhood in which every square inch of the site has been considered for both neighborhood and private amenities.
Builder: Legacy Communities
Shea Solstice – Award of Merit for Best Single Family Detached Home 3,500 to 4,499 sq. ft.
This home was designed to accommodate a large family with ample space provided in all the right places. Four-sided architectural appeal is a key element to the success of this home and that was achieved by designing the second-floor layout simultaneously along with the elevation to ensure that not only great function, but a strong curb appeal was achieved. The wrap around front porch engages the street and enhances the farmhouse character. The rear porch provides a great outdoor living space as well as enhances the rear elevation.
Builder: Shea Homes







 BACK TO BLOG
BACK TO BLOG